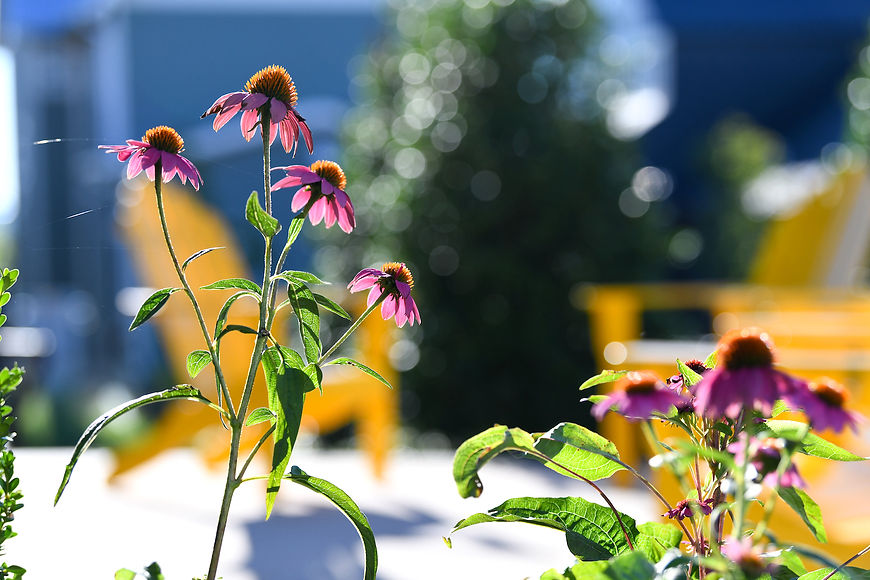

About Pella on Pistache
Let’s tell you about Pella on Pistache — the vision behind the house and the house itself.
The Vision
Windows and doors in today’s world can be more about shutting life out than inviting it in. Carlton Landing, Oklahoma’s newest town located on the banks of Lake Eufaula, is a community about community.
With its many walkways and paths interlinking a variety of recreational spaces, parks and fire pits, and bordered by the community’s classic, traditional-style homes — each uniquely designed with porches — Carlton Landing is a place out of time.
It's like what American neighborhoods used to be — everyone was a neighbor, you knew their names and could ask to borrow a cup of sugar, and children were always out riding bikes or playing catch.
Carlton Landing is a community where windows and doors act as portals for new relationships, opportunities for sharing and possibilities for growing community.
A few years ago, Andy and Ainslee Crum, owners of Oklahoma City-based Pella Windows and Doors of Oklahoma, visited Carlton Landing. There, they acquired a vision for a lake house built not only as a home away from home, but also as a way to showcase the fun and creative ways to utilize Pella products.
In addition to displaying Pella windows and doors, the house was to exhibit the community's participation in building it. From the many contractors and trades involved, to the various manufacturers and materials used — the house was to serve as the live storytelling of its construction. Now in its completed form, this showhouse, having accomplished those goals, is the setting for new stories being told and new talesin the making.
It is a a microcosm of Carlton Landing itself — where windows and doors provide opportunities to share, build community and tell tales.
This vision is now a reality, just off Pistache Lane on the edge of Redbud Park, in Carlton Landing. This is the story of Pella on Pistache.

The House
Architect: Kenny Craft, Craft Design Studio
Builder: JJ and Lindsey Morris, Scissortail Homes, LLC
Interior designer: Rachel Singleton, Pencil Shavings Design Studio
Square Footage: 2,950 square feet indoor; 1,350 square feet outdoor
Beds / Baths: 5 bedrooms / 4.5 baths
Just off Pistache Lane in Carlton Landing, Pella on Pistache is a mix of traditional, classical-styling with modern aesthetics with its entirely wood, stone and metal construction. It features parapeted gables inspired by Dutch traditional architecture, shingle cladding owing to the styling characteristic of the late 1800s and large, vertical multipane windows reminiscent of those of factories and lofts, allowing for ample natural light.
Pella on Pistache's 2,950 square of indoor space is divided between three 10-foot ceilinged floors and is comprised of four bedrooms, one bunk room, 4.5 bathrooms, a living room, kitchen and dining area. The home uniquely features 1,350 square feet of outdoor living area, split between all three floors — the lower floor featuring a covered front porch, an open patio and a screened patio with a hearth, the second floor bearing a porch deck and a balcony and the third floor, a roof terrace with covered and uncovered spaces, offering lofty views of the surrounding Carlton Landing community and Eufaula Lake beyond.
The goal with the home's design is to be a fully functional family house with public and private balance while fostering a connection to the outdoors — preserving a fun, vacation feel all while making a compelling presentation for Pella Window and Door products as well as other featured brands.


The Drawings
"There are houses that are designed to look historic and timeless, with authentic traditional/classical design principles employed. Then there are houses that are designed to be cutting edge and modern, pushing the envelope. What I think is rare and unusual is to successfully do both. This house represents an ambitious concept of merging creative, fresh, hip elements and features, while simultaneously keeping the design grounded with timeless traditional principles."
— Kenny Craft, Craft Design Studio
Pella on Pistache Architect
Right Side Elevation

Front Elevation























